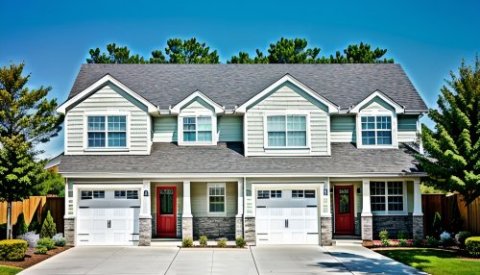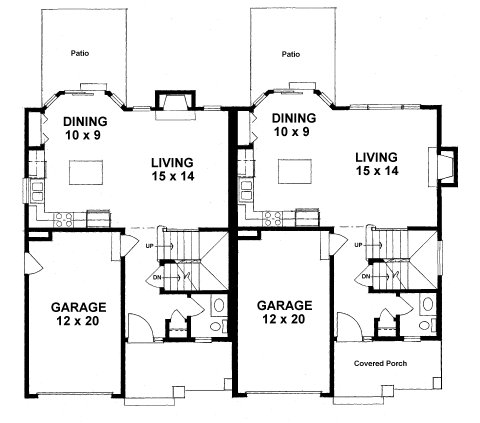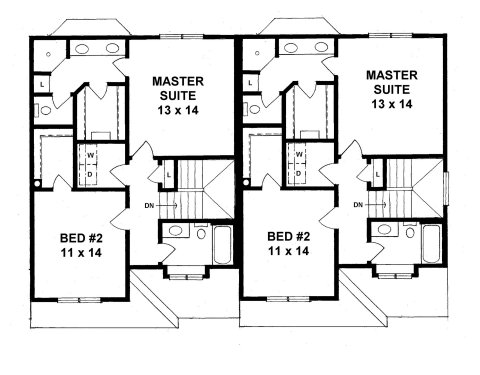
Plan #2616d
Floor Plans

Copyright 2018 ADG, Inc.

Specifications
- 2616 sq ft
- 52" wide x 37" deep
- 2 bedrooms
- 2.5 baths
Features
- Vaulted Ceilings
- Bay Window
- Covered Porch
- Walk-In Closet
- Fireplace
- 9' Ceilings



To Modify this plan please contact ADG
2616
each unit...1308
main floor... 560
upper floor.. 748
truss
5/12 pitch main
8/12 pitch front
2 x 10
9' plates main floor
8' plates upper floor
9' main floor
Vaulted Master Suite
approx. 550 sq ft each unit
Bonus room
"rough" in 3/4 bath
Brick wainscot
10 x 14
4' x 4' corner shower in MBR bath
NOTE: Overall dimensions include 2' cantilevered fireplaces and bay windows