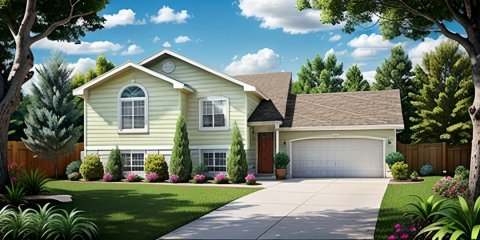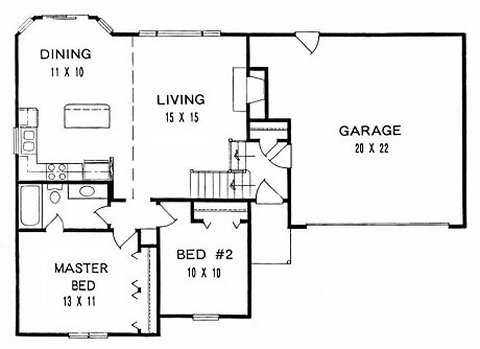
Plan #0925
Description
2 Bedroom Bi-Level house plan with vaulted ceilings in the main living areas along with plant shelves between the kitchen and living room. The master bedroom features Jack & Jill closet space and a Hollywood bath.
Floor Plans

Copyright 2000 ADG, Inc.
Specifications
- 925 sq ft
- 50" wide x 36" deep
- 2 bedrooms
- 1 bath
Features
- Vaulted Ceilings
- Plant Shelves
- Bay Window
- Covered Porch
- Fireplace
- Large Closet