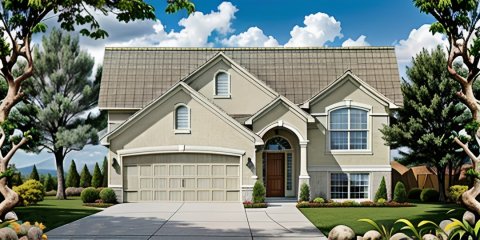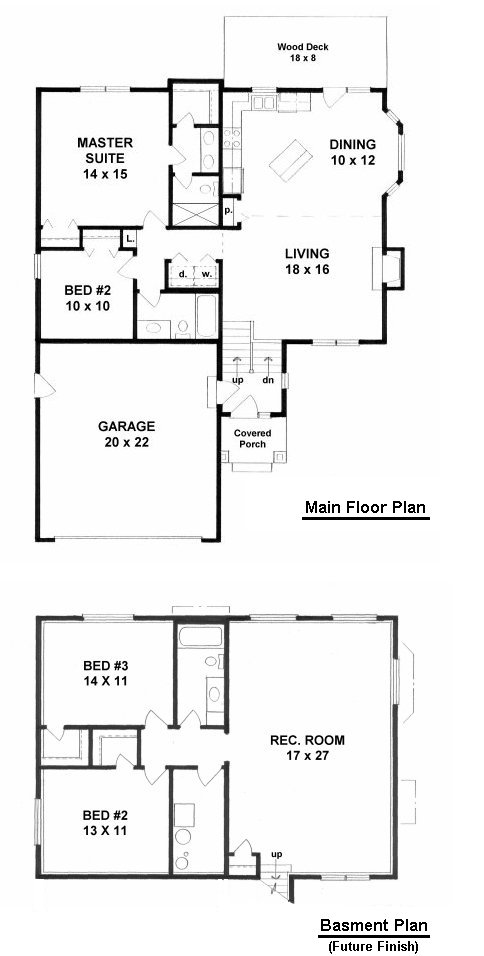
Plan #1142
Description
This Bi-level home is designed with 2 x 6 exterior walls. The Foyer features an 11' high ceiling to accommodate the Palladian window and chandelier. The living area is vaulted and wide open for entertaining with a raised bar, Bay window Dining and access to the rear sun deck. The Master suite is also vaulted and features Jack & Jill closets and sinks along with a 5’ shower. The future finish lower level allows expansion to 4 bedrooms and 3 baths for a total of over 2100 square feet.
Floor Plans

Copyright 2014 ADG, Inc.
Specifications
- 1142 sq ft
- 40" wide x 51" deep
- 2 bedrooms
- 2 baths
Features
- Vaulted Ceilings
- Bay Window
- Covered Porch
- Walk-In Closet
- Fireplace