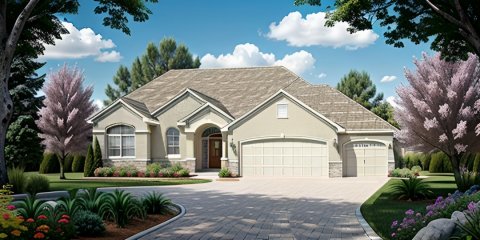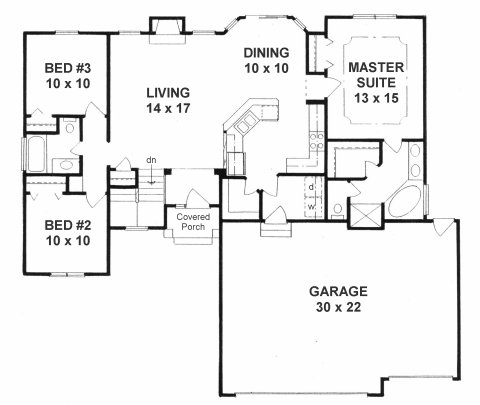
Plan #1315
Description
Curb Appeal is only the beginning of this split bedroom with plenty of living space and amenities such as a luxurious Master Suite featuring tray ceiling, his and hers closets, large 4' shower and corner Jacuzzi/soaker tub. Bay window adds extra dining space and lots of light. The large kitchen features a walk-in pantry and a raised bar which completes the open feel of the living area. Perfect for family gatherings!
Floor Plans

Copyright 2010 ADG, Inc.
Specifications
- 1315 sq ft
- 54" wide x 48" deep
- 3 bedrooms
- 2 baths
Features
- Plant Shelves
- Bay Window
- Covered Porch
- Walk-In Closet
- Fireplace
- 9' Ceilings