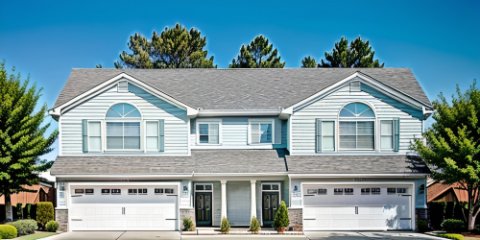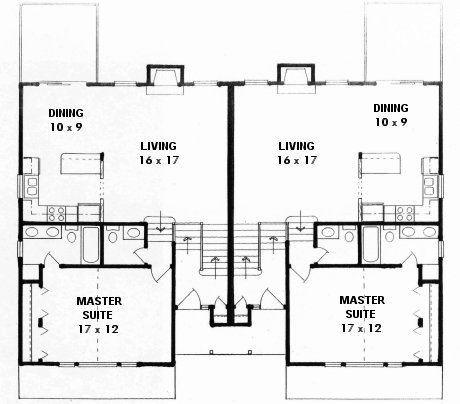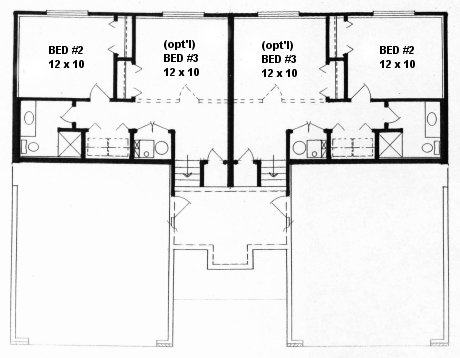
Plan #1854
Floor Plans

Copyright 1970 ADG, Inc.

Specifications
- 1854 sq ft
- 54" wide x 40" deep
- 3 bedrooms
- 2.5 baths
Features
- Vaulted Ceilings
- Plant Shelves
- Covered Porch



To Modify this plan please contact ADG
1854 sq. ft
(each unit has
927 sq ft of which 360 sq ft is above Garage)
Truss
6/12 pitch
Truss or TJI
8' plates
L=236'
(insulated, including party wall)
Vaulted- Living, Dining,
Kitchen & MBR
17'- Foyer
Approx. 464 sq. ft
(each unit)
1 or 2 Bedrooms
3/4 Bath
Approx. 24 sq. ft
(front of Garage accents only)
Approx. 10' x 8'
Base cabs L=16'
Upper cabs L=13'
Csmt windows
Gas Log fireplace