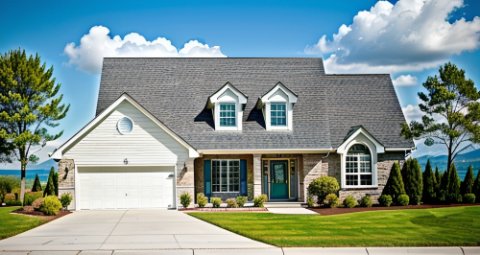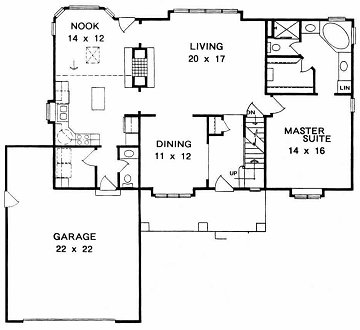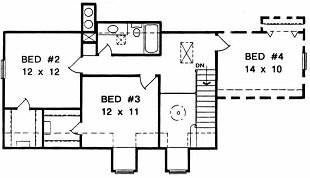
Plan #2045
Floor Plans

Copyright 1991 ADG, Inc.

Specifications
- 2045 sq ft
- 56" wide x 50" deep
- 3 bedrooms
- 2.5 baths
Features
- Vaulted Ceilings
- Bay Window
- Covered Porch
- Walk-In Closet
- Fireplace



To Modify this plan please contact ADG
2045 sq. ft
1375 main fl
670 upper fl
(165 opt'l 4th Bed)
Truss
10/12 pitch
Joist or TJI
8' plates
L=160' main fl
L=126' upper fl
L=43' opt'l 4th Bed
(insulated)
Vaulted - Foyer & Nook
Approx. 1218 sq. ft
Full Basement
Rec room
1 Bedroom
3/4 Bath
Approx. 522 sq. ft
Front only (Includes f
ront offset)
Approx. 14' x 11'
Base cabs L=16'
Upper cabs L=14'
24" Pantry
Csmt windows
W/B Fireplace