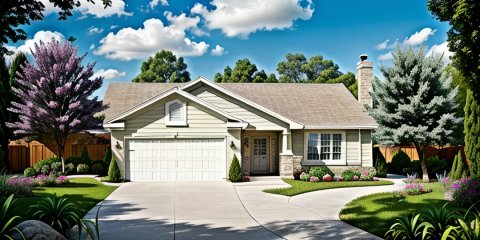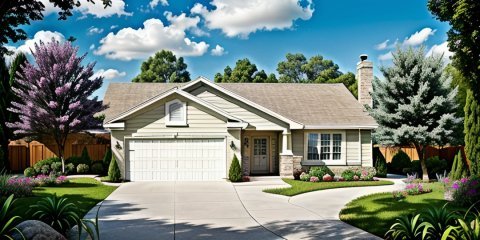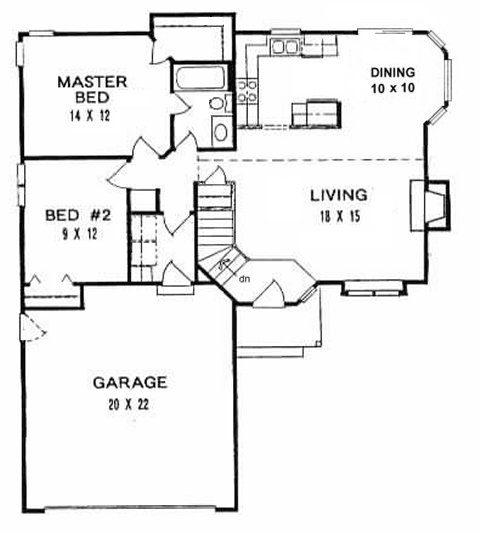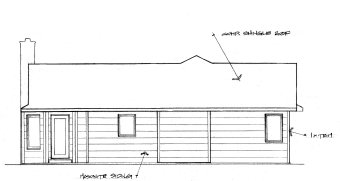
Plan Listing
Plan #0978




Description
2 bedroom 2 bath ranch with vaulted ceilings, plant shelves, double cantilevered bay window, walk-in closet, Hollywood bath and main floor utility room that also serves as a garage entry mud room.
Specifications
- 978 sq ft
- 38′ wide x 46′ deep
- 2 bedrooms
- 1 bath
Features
- Vaulted Ceilings
- Plant Shelves
- Window Seat
- Bay Window
- Covered Porch
- Walk-In Closet
- Fireplace
Floor Plan

Copyright 2000 ADG, Inc.
Elevation


Rear Elevation
Purchase this Plan
Modify this Plan
Similar Plans
No Similar Plans have been added
Details
Heated Area
940 sq. ft
Roof
Truss
6/12 pitch
Floor
Joist
Walls
8' plates
L=164' (insulated)
Ceilings
Vaulted - Living,
Dining & Kitchen
Basement
Approx. 830 sq. ft
Full Basement
(Opt'l Finish)
Rec room
1 Bedroom
3/4 Bath
Masonry
Approx. 180 sq. ft
Front only (Includes front offsets)
Kitchen
Approx. 10' x 8'
Base cabs L=15'
Upper cabs L=16'
Misc
Csmt windows
W/B Fireplace
