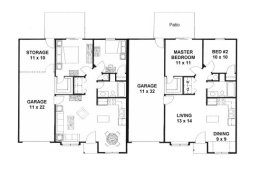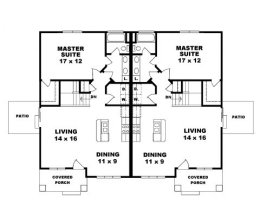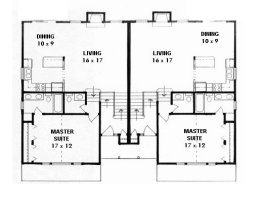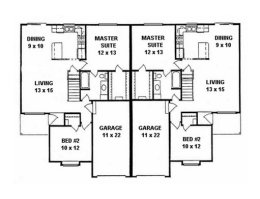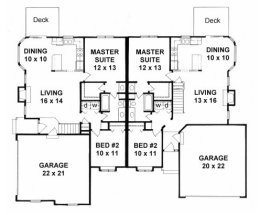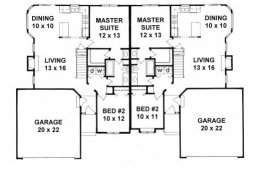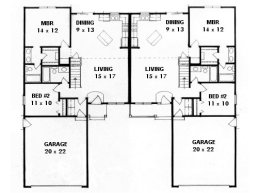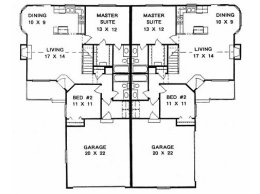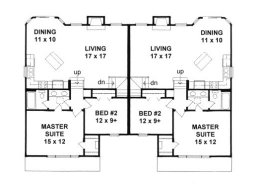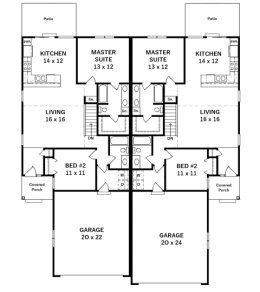
Plan Listing
Showing 1 of 2 (19)
| Features |
|---|
| Vaulted Ceilings |
| Plant Shelves |
| Covered Porch |
| Walk-In Closet |
| Features |
|---|
| Vaulted Ceilings |
| Covered Porch |
| Walk-In Closet |
| Features |
|---|
| Vaulted Ceilings |
| Plant Shelves |
| Covered Porch |
| Features |
|---|
| Vaulted Ceilings |
| Plant Shelves |
| Window Seat |
| Covered Porch |
| Walk-In Closet |
| Features |
|---|
| Vaulted Ceilings |
| Plant Shelves |
| Covered Porch |
| Walk-In Closet |
| Features |
|---|
| Vaulted Ceilings |
| Plant Shelves |
| Covered Porch |
| Walk-In Closet |
| Features |
|---|
| Vaulted Ceilings |
| Plant Shelves |
| Covered Porch |
| Walk-In Closet |
| Features |
|---|
| Vaulted Ceilings |
| Plant Shelves |
| Bay Window |
| Covered Porch |
| Walk-In Closet |
| Features |
|---|
| Bay Window |
| Covered Porch |
| 11' Ceilings |
| Features |
|---|
| Vaulted Ceilings |
| Large Closet |
| Covered Porch |
| Walk-In Closet |
| 9' Ceilings |

