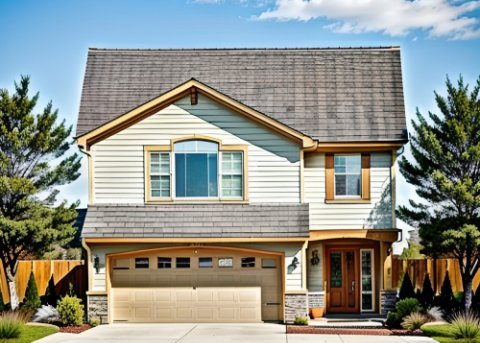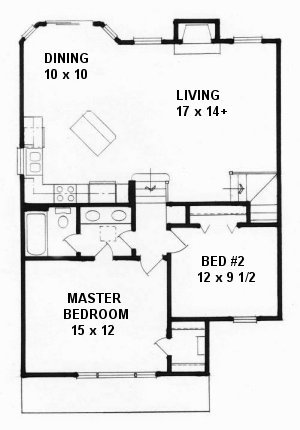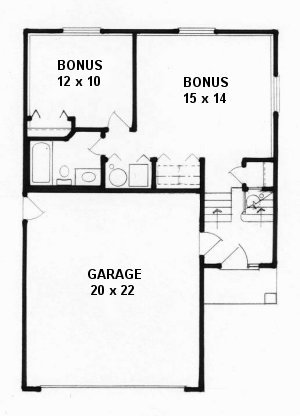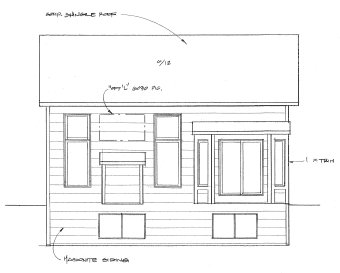
Plan Listing
Plan #1040


Description
4 level home with 2 bedrooms, Hollywood bath, open living area with an island bar, 11' ceilings and transom windows. The lower level offers expansion for another bedroom, bath and family room.
Specifications
- 1040 sq ft
- 28′ wide x 42′ deep
- 2 bedrooms
- 1 bath
Features
- Bay Window
- Covered Porch
- Walk-In Closet
- Fireplace
Floor Plan

Copyright 2006 ADG, Inc.

Elevation


Rear Elevation
Purchase this Plan
Modify this Plan
Similar Plans
No Similar Plans have been added
Details
Heated Area
1040 sq. ft total
(976 main level)
(64 Foyer)
Roof
Truss
6/12 pitch
Floor
Truss or TJI
Walls
8' & 11' plates
L=156' (insulated)
Ceilings
11' - Living,
Dining & Kitchen
Basement
Approx. 483 sq. ft
Full View-out
(Opt'l Finish)
Rec room
1 Bedroom
Full Bath
Masonry
Approx. 82 sq. ft
Front only (Includes
front offset)
Kitchen
Approx. 11 1/2' x 9'+
Base cabs L=16'
Upper cabs L=14'
Misc
Csmt windows
Gas-log Fireplace
18" Pantry
