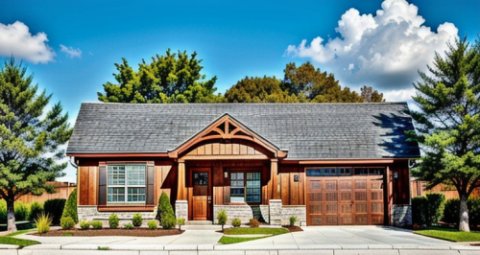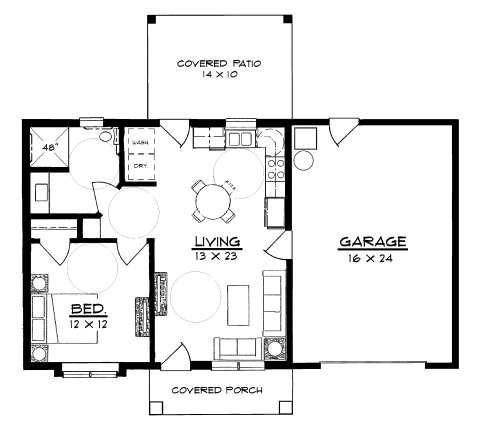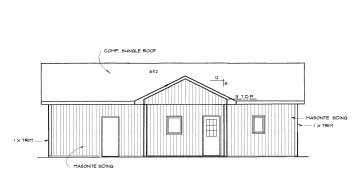
Plan Listing
Plan #0624


Description
Small affordable home designed to meet ADA & disabled veteran requirements. This very sturdy and well insulated home offers plenty of open atmosphere with 9' high walls, vaulted ceilings and large transom windows for lots of natural light. Features include 5' diameter turns throughout the house, 3' doors, 4' x 4' roll-in shower, "zero entry" slab foundation and a 10' wide x 8' high garage door to accommodate accessible vehicles. The kitchen is well equipped with appliances and shares a circular pedestal table for both work-space and dining, there's also access to a covered patio for outdoor cooking and entertainment.
Specifications
- 624 sq ft
- 42′ wide x 38′ deep
- 1 bedroom
- 1 bath
Features
- Vaulted Ceilings
- Covered Porch
- Covered Deck
- 9' Ceilings
Floor Plan

Copyright 2019 ADG, Inc.
Elevation


Rear Elevation
Purchase this Plan
Modify this Plan
Similar Plans
No Similar Plans have been added
Details
Heated Area
624
Roof
Truss
6/12 main pitch
8/12 front pitch
Floor
Slab on grade
(Standard)
Walls
9' plates
L=100' (insulated)
2x6 stud (Standard)
Ceilings
Vaulted - Living,
Dining, Kitchen & Bedroom
Basement
None
(Opt'l Finish)
N/A
Masonry
Approx. 90 sq. ft
Front only
Kitchen
Approx. 9' x 10'
Base cabs L=11'
Upper cabs L=12'
(knee space under sinks)
Misc
ADA
Designed to conform with SAH
& SHA grant programs
