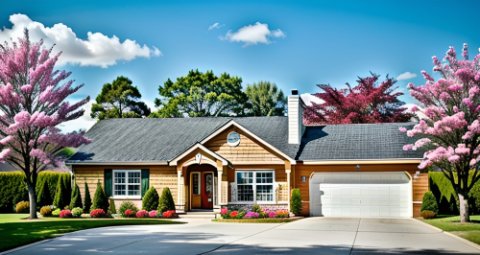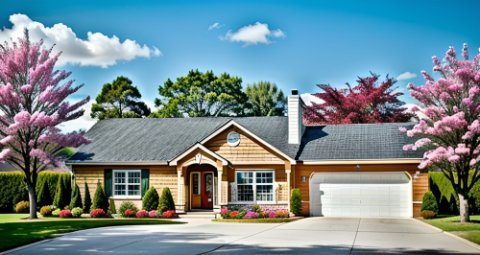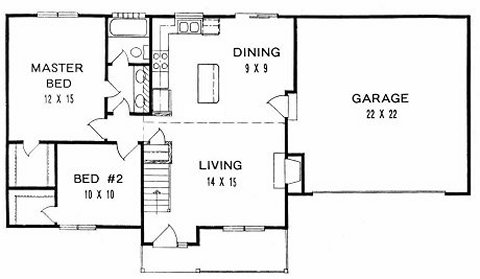
Plan Listing
Plan #0908




Description
2 Bedroom Ranch house with vaulted ceilings in the main living areas along with plant shelves over the kitchen cabinets and the guest closet. Both bedrooms have walk-in closets, the master bedroom shares a Hollywood bath with separate dressing area.
Specifications
- 908 sq ft
- 56′ wide x 32′ deep
- 2 bedrooms
- 1 bath
Features
- Vaulted Ceilings
- Plant Shelves
- Covered Porch
- Walk-In Closet
- Fireplace
Floor Plan

Copyright 2000 ADG, Inc.
Elevation


Rear Elevation
Purchase this Plan
Modify this Plan
Similar Plans
No Similar Plans have been added
Details
Heated Area
908 sq. ft
Roof
Truss
6/12 main pitch
8/12 front pitch
Floor
Truss or TJI
Walls
8' plates
L=124' (insulated)
Ceilings
Vaulted - Living,
Dining & Kitchen
Basement
Approx. 820 sq. ft
Full Basement
(Opt'l Finish)
Rec room
1 Bedroom
Full Bath
Masonry
Approx. 70 sq. ft
Front only
Kitchen
Approx. 8' x 12'
Base cabs L=19'
Upper cabs L=14'
Misc
Csmt windows
W/B Fireplace
