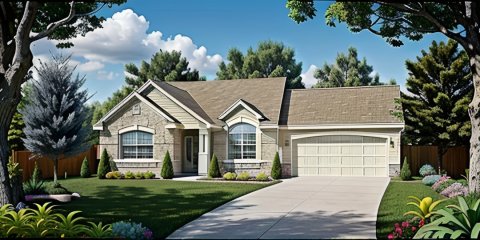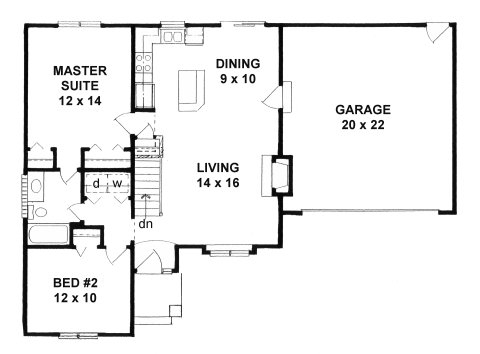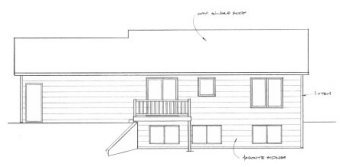
Plan Listing
Plan #0922


Description
2 Bedroom Ranch featuring vaulted ceilings, open kitchen bar, window seat in the living room, Jack & Jill closets, Hollywood bath and main floor utility closet.
Specifications
- 922 sq ft
- 50′ wide x 36′ deep
- 2 bedrooms
- 1 bath
Features
- Vaulted Ceilings
- Plant Shelves
- Window Seat
- Covered Porch
- Fireplace
Floor Plan

Copyright 2006 ADG, Inc.
Elevation


Rear Elevation
Purchase this Plan
Modify this Plan
Similar Plans
No Similar Plans have been added
Details
Heated Area
922 sq. ft
Roof
Truss
6/12 main pitch
8/12 front pitch
Floor
Truss or TJI
Walls
8' plates
L=132' (insulated)
Ceilings
Vaulted - MBR, Living, Dining & Kitchen
Basement
Approx. 835 sq. ft
View-out Basement
(Opt'l Finish)
Rec room
2 Bedrooms
Full Bath
Masonry
Approx. 112 sq. ft Front only
Kitchen
Approx. 8' x 10'
Base cabs L=14'
Upper cabs L=12'
Misc
Csmt windows
Gas-log Fireplace
