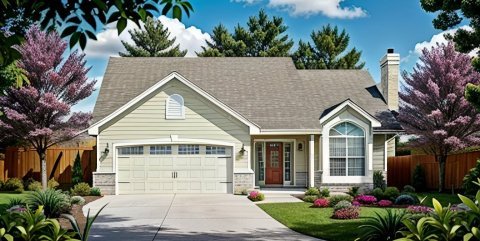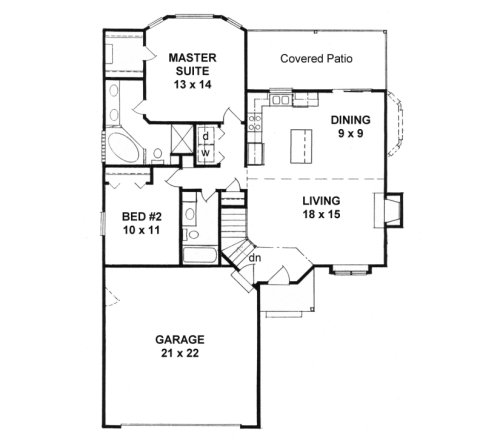
Plan #1103
Description
This Master Suite features a Bay window, vaulted ceiling, walk-in closet, Jacuzzi tub, 4' shower and a double vanity. The living area is also vaulted with plant shelves, front window seat, optional bay window dining and a covered rear deck.
Floor Plans

Copyright 2002 ADG, Inc.
Specifications
- 1103 sq ft
- 40" wide x 56" deep
- 2 bedrooms
- 2 baths
Features
- Vaulted Ceilings
- Plant Shelves
- Bay Window
- Covered Porch
- Covered Deck
- Walk-In Closet
- Fireplace