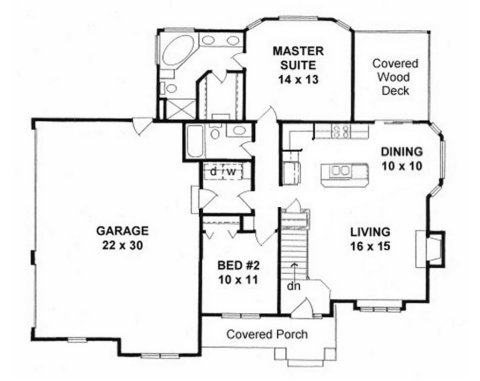
Plan #1111
Description
Popular for it's 3-Gable front elevation, this plan features 2 Bay windows, open living area with a raised bar and vaulted ceilings. Other features include a nice master suite, 3 car garage, covered porch and a covered patio.
Floor Plans

Copyright 2007 ADG, Inc.
Specifications
- 1111 sq ft
- 54" wide x 46" deep
- 2 bedrooms
- 2 baths
Features
- Vaulted Ceilings
- Plant Shelves
- Window Seat
- Bay Window
- Covered Porch
- Covered Deck
- Walk-In Closet
- Fireplace