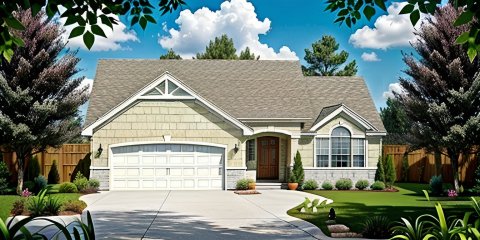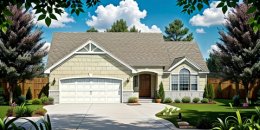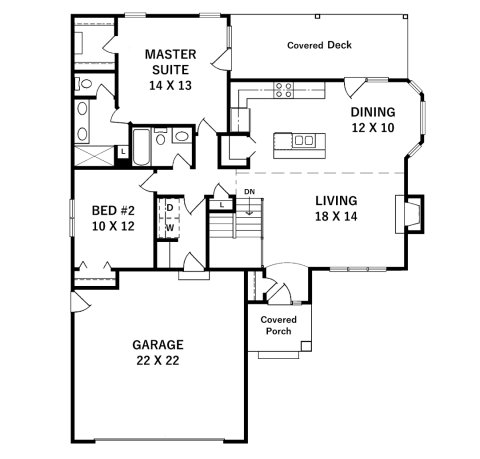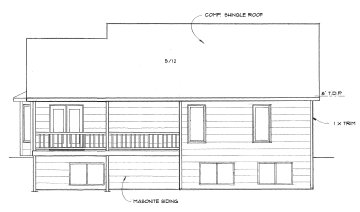2-Bedroom Ranch House Plan — 1,229 Sq Ft (Plan 1229)
by American Design Gallery
2 bed ranch open kitchen bar


Specifications
- ●1229 sq ft
- ●42' wide x 54' deep
- ●2 bedrooms
- ●2 baths
Features
- ●Vaulted Ceilings
- ●Bay Window
- ●Covered Porch
- ●Covered Deck
- ●Walk-In Closet
- ●Fireplace
- ●Walk-In Pantry
Floor Plan

Copyright 2026 ADG, Inc.
Elevation

Loading...
Unlimited Licensing
- ✓Print as many copies as you need
- ✓Have changes made by your local draftsman
- ✓Share with your builder, engineer, and permitting office
- ✓One-time purchase, no recurring fees
Details
Heated Area
1229 sq ft
Roof
Truss 5/12 main pitch 8/12 front pitch
Floor
Truss or TJI
Walls
8' plates L=164' (insulated)
Ceilings
Vaulted - Living, Dining, Kitchen & Master Suite
Basement
Approx. 1121 sq. ft View-out (rear)
Opt'l Finish
Rec room 2 Bedrooms w/ walk-in closets Full Bath
Masonry
Approx. 140 sq. ft Front only (includes front offsets)
Kitchen
Approx. 12' x 10' Base cabs L=17' Upper cabs L=17'
Misc
Csmt windows Gas-log Fireplace Walk-in Pantry
Similar Plans
- Plan #12961296 sq ft
- Plan #12861286 sq ft
- Plan #12261226 sq ft