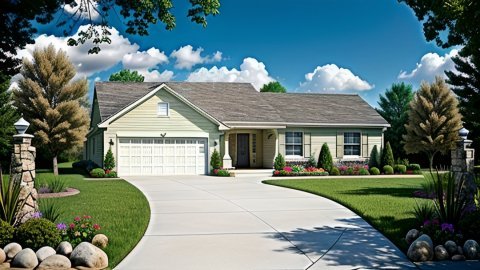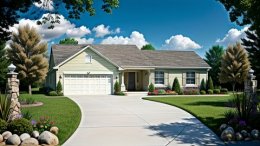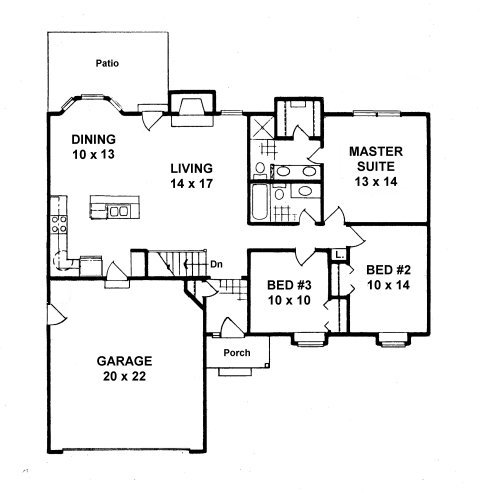3-Bedroom Ranch House Plan — 1,232 Sq Ft (Plan 1232)
by American Design Gallery
simple floor plan ranch style 1200 sq ft


Specifications
- ●1232 sq ft
- ●48' wide x 44' deep
- ●3 bedrooms
- ●1 baths
Features
- ●Vaulted Ceilings
- ●Plant Shelves
- ●Bay Window
- ●Covered Porch
- ●Walk-In Closet
- ●Fireplace
Floor Plan

Copyright 2026 ADG, Inc.
Loading...
Unlimited Licensing
- ✓Print as many copies as you need
- ✓Have changes made by your local draftsman
- ✓Share with your builder, engineer, and permitting office
- ✓One-time purchase, no recurring fees
Details
Similar Plans
- Plan #12961296 sq ft
- Plan #12861286 sq ft
- Plan #12261226 sq ft