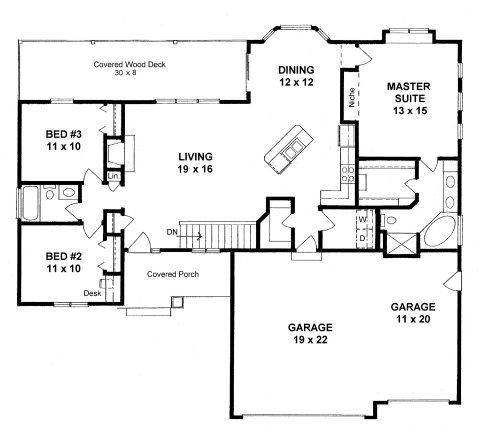
Plan #1500
Description
Plan #1500 is designed for split-bedroom privacy and an open living area with access to the covered rear deck. The Kitchen has an Island bar and a walk-in pantry, the Master Suite features a window seat and a furniture niche. Nine foot ceilings thru-out the house are raised even more with vaults in the Living, Dining, Kitchen and Master Suite.
Floor Plans

Copyright 2015 ADG, Inc.
Specifications
- 1500 sq ft
- 58" wide x 52" deep
- 3 bedrooms
- 2 baths
Features
- Vaulted Ceilings
- Plant Shelves
- Window Seat
- Bay Window
- Covered Porch
- Covered Deck
- Walk-In Closet
- Fireplace
- 9' Ceilings
- Walk-In Pantry