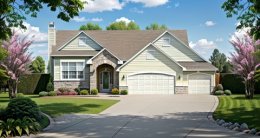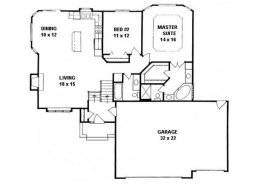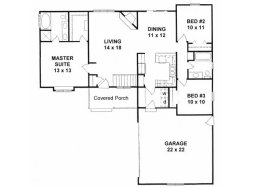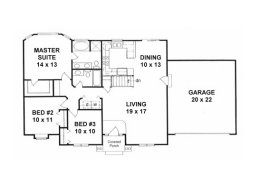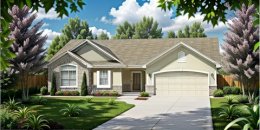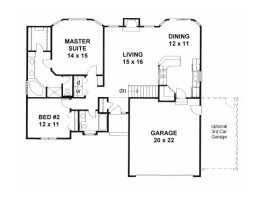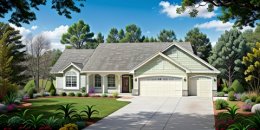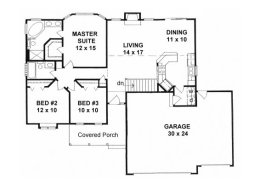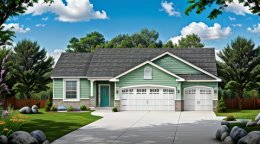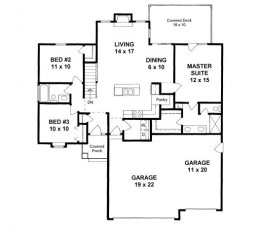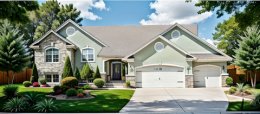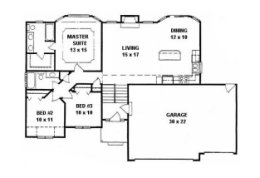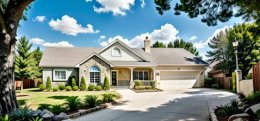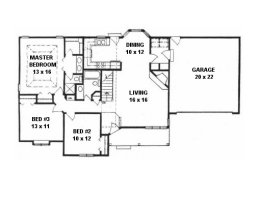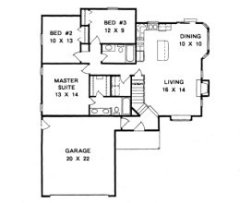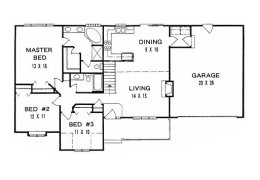
Plan Listing
Showing 4 of 5 (49)
| Features |
|---|
| Vaulted Ceilings |
| Plant Shelves |
| Bay Window |
| Covered Porch |
| Walk-In Closet |
| Fireplace |
| Features |
|---|
| Vaulted Ceilings |
| Window Seat |
| Covered Porch |
| Walk-In Closet |
| Fireplace |
| Features |
|---|
| Plant Shelves |
| Bay Window |
| Covered Porch |
| Walk-In Closet |
| Fireplace |
| 9' Ceilings |
| Features |
|---|
| Vaulted Ceilings |
| Plant Shelves |
| Bay Window |
| Covered Porch |
| Walk-In Closet |
| Fireplace |
| Features |
|---|
| Vaulted Ceilings |
| Plant Shelves |
| Window Seat |
| Bay Window |
| Covered Porch |
| Walk-In Closet |
| Fireplace |
| Features |
|---|
| Plant Shelves |
| Window Seat |
| Covered Porch |
| Covered Deck |
| Walk-In Closet |
| Fireplace |
| 9' Ceilings |
| Features |
|---|
| Vaulted Ceilings |
| Plant Shelves |
| Bay Window |
| Covered Porch |
| Walk-In Closet |
| Features |
|---|
| Vaulted Ceilings |
| Plant Shelves |
| Bay Window |
| Covered Porch |
| Walk-In Closet |
| Fireplace |
| Features |
|---|
| Vaulted Ceilings |
| Plant Shelves |
| Bay Window |
| Walk-In Closet |
| Fireplace |
| Features |
|---|
| Vaulted Ceilings |
| Plant Shelves |
| Covered Porch |
| Walk-In Closet |
| Fireplace |
